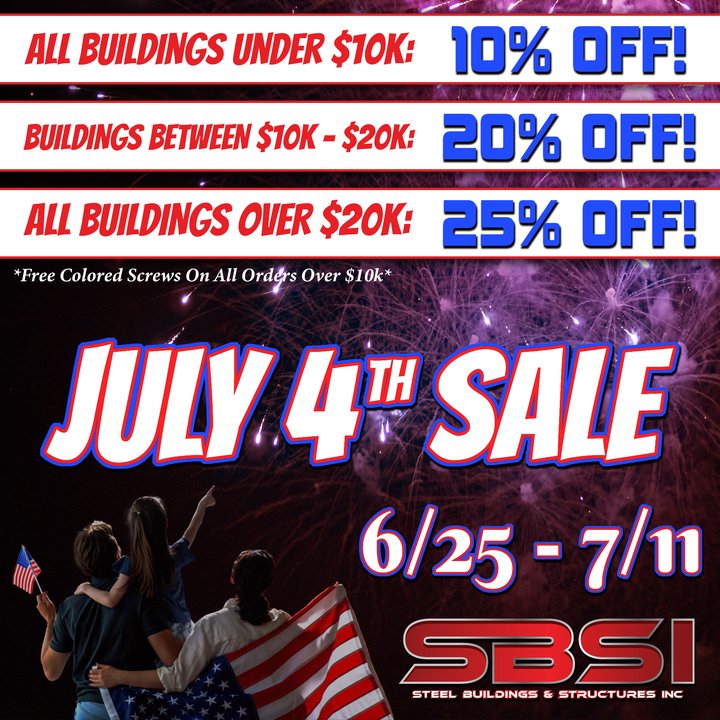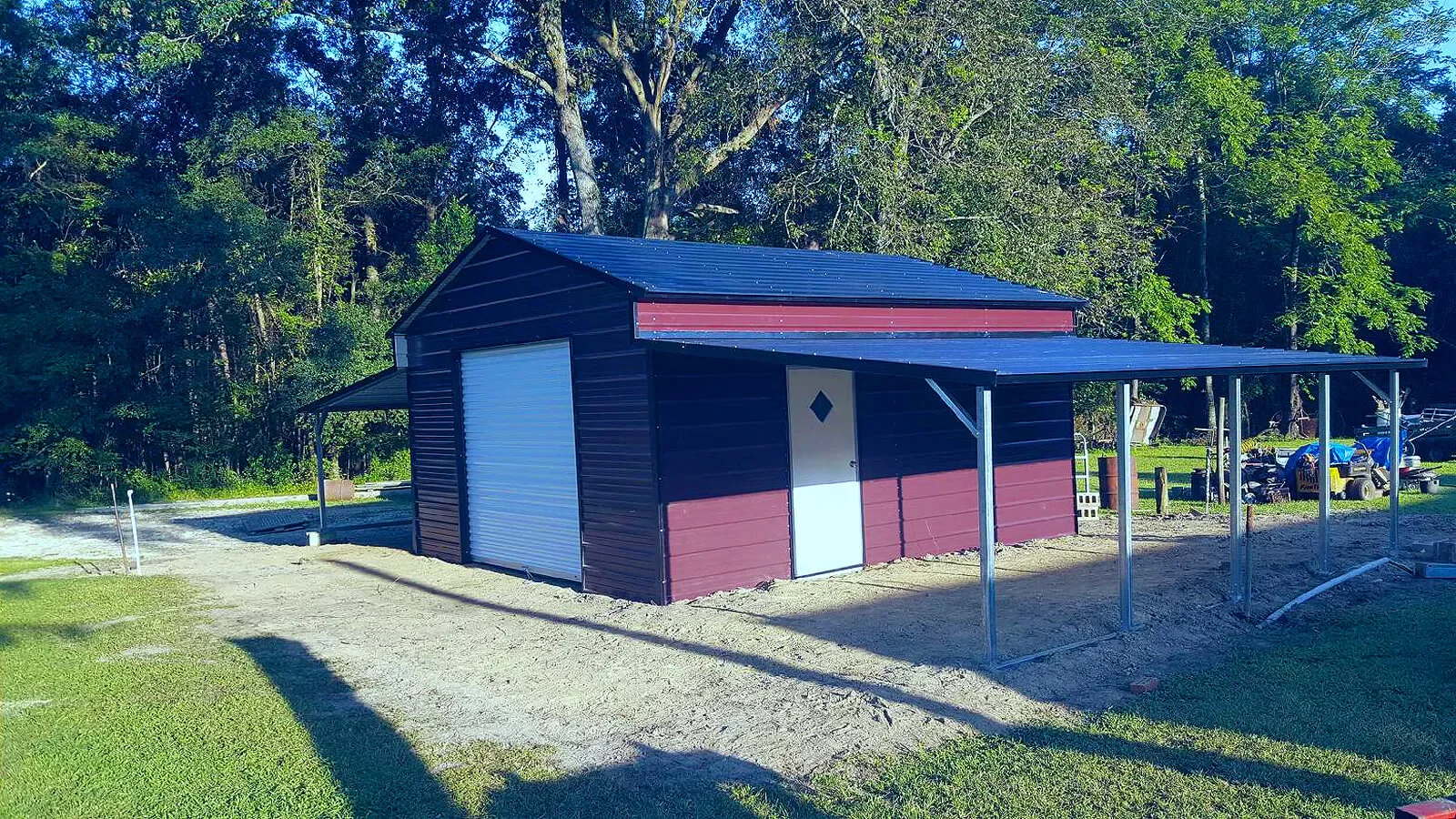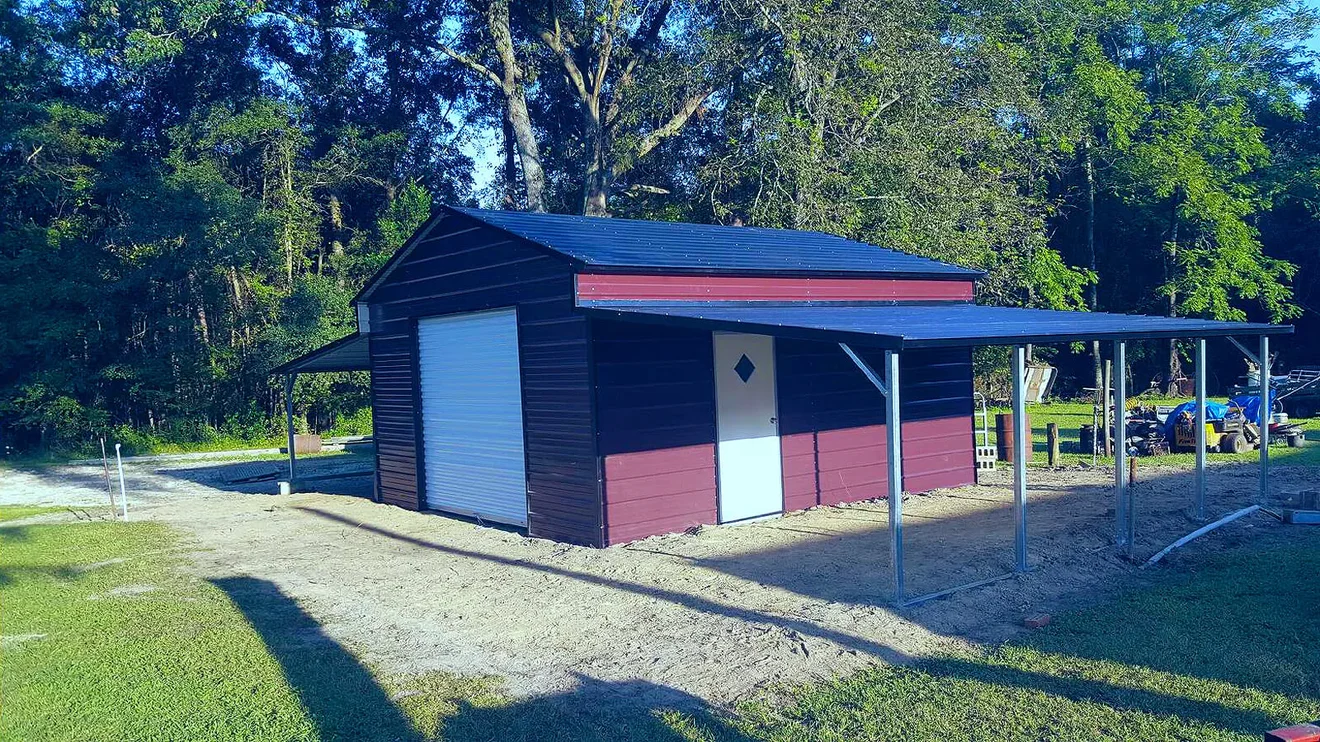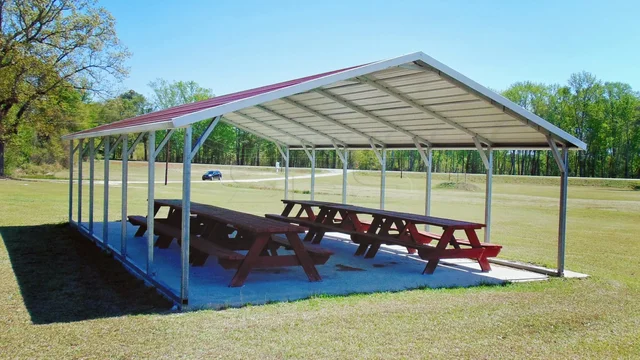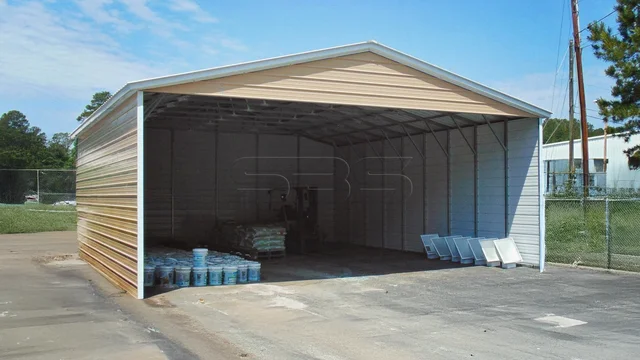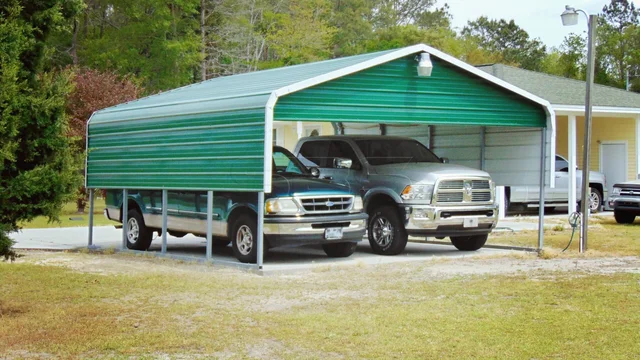Summary
-
Width 44' Length 21' Height 9'
-
Capacity 2 Car
-
Roof Type Boxed Eave
-
Price Call for Pricing
-
SKU Number 44219BO-B
More Details
-
Roof Color Black more colors
-
Trim Color Black more colors
-
Siding Color Merlot more colors
-
Frame Gauge 14-Gauge
-
Sheet Metal Gauge 29-Gauge
-
Walk-in Doors 1- 36"x80"
-
Roll-up Doors 1- 8'x7'
The 44x21 raised center aisle barn with a striking black roof and black trim is a remarkable and versatile structure that beautifully marries functionality with aesthetics. With dimensions of 44 feet in width and 21 feet in length, this barn offers a spacious and flexible interior space suitable for a variety of farming, storage, or equestrian needs.
The raised center aisle design is a hallmark of efficiency and practicality in barn architecture. A central aisle runs through the length of the barn, flanked by raised sections on either side. This configuration offers easy access to stored items, equipment, and animals, while also promoting excellent ventilation and natural lighting throughout the barn.
The bold choice of a black roof and black trim creates a striking contrast that not only adds a modern and sleek appearance to the barn but also ensures durability. The dark hues are not only visually appealing but also practical, as they efficiently absorb and dissipate heat, making it comfortable for livestock and suitable for various agricultural activities.
Constructed with robust materials, this barn is built to withstand the rigors of farm life and the elements. It provides secure shelter for livestock, ample space for hay and equipment storage, and a versatile environment for farming operations. Its adaptability makes it an invaluable asset for farmers, ranchers, and property owners.
In conclusion, the 44x21 raised center aisle barn with a black roof and black trim is a marriage of form and function. Its efficient design, spacious interior, and durable construction make it a standout and reliable addition to any agricultural or equestrian setting, combining aesthetics with utility to create a truly exceptional barn.
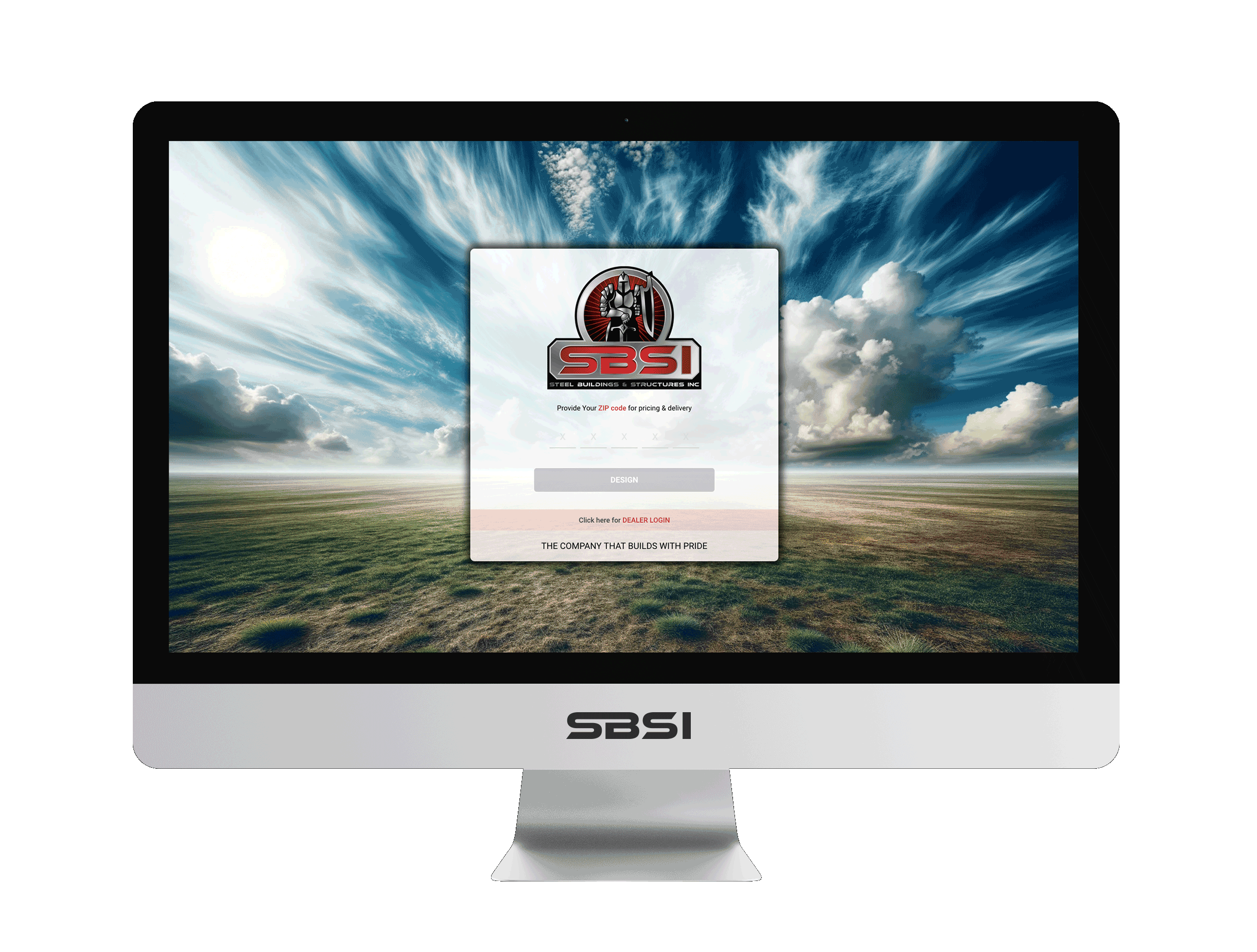
Design & build your next custom metal building
Design, estimate, build and install a Garage, Carport, Barn, Shed or Custom Metal Building with the professionals at Steel Buildings & Structures.
Start Building