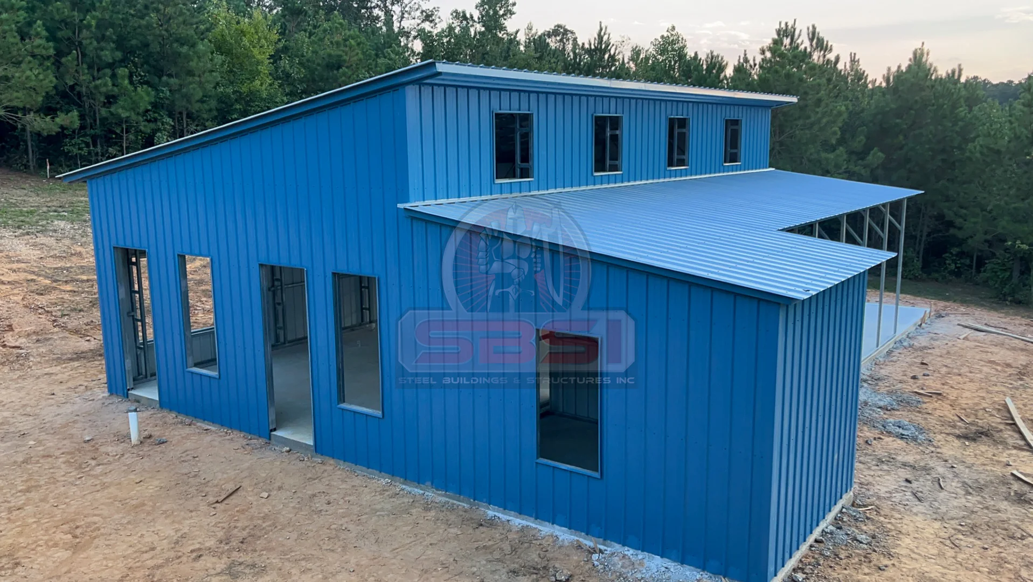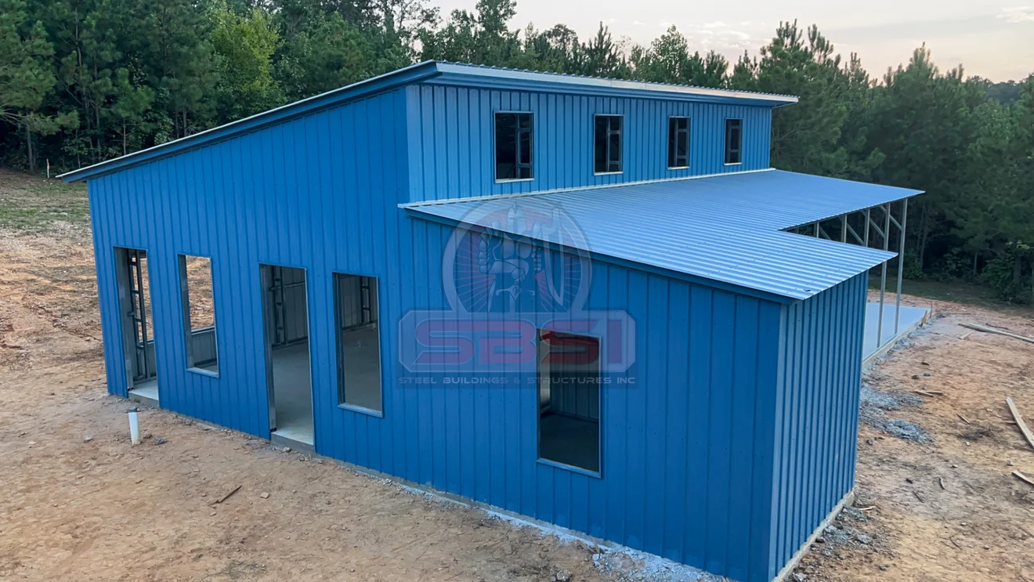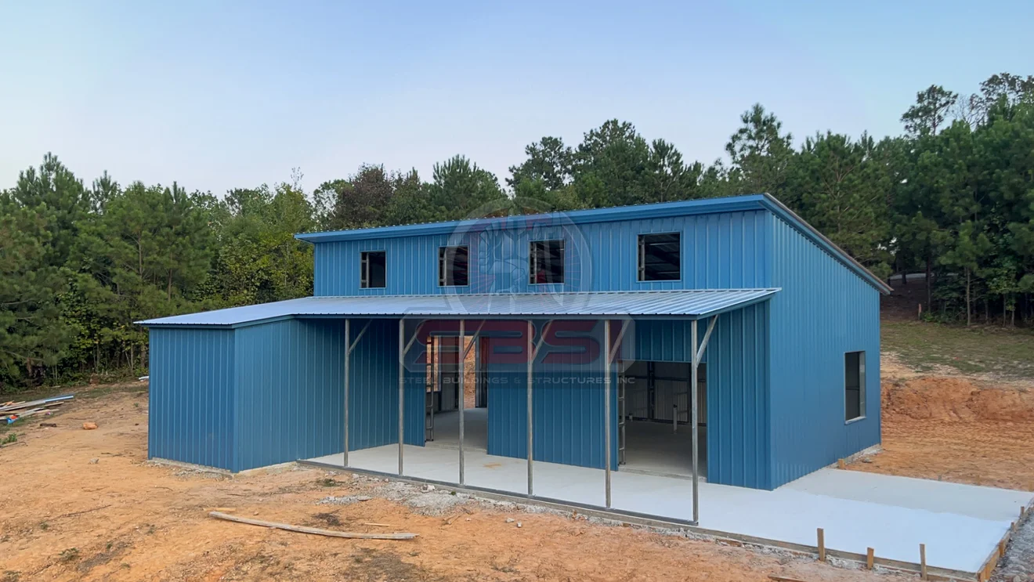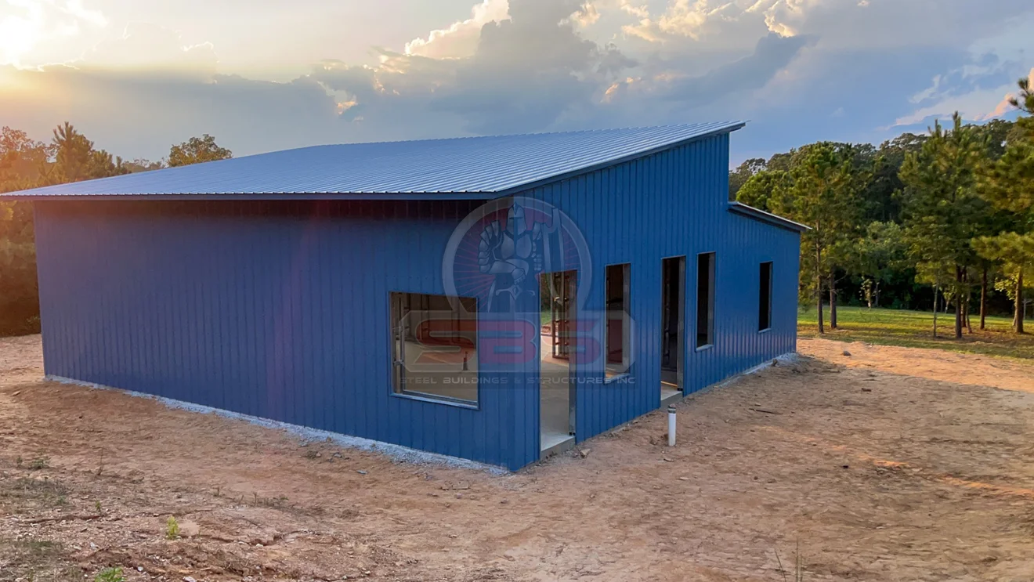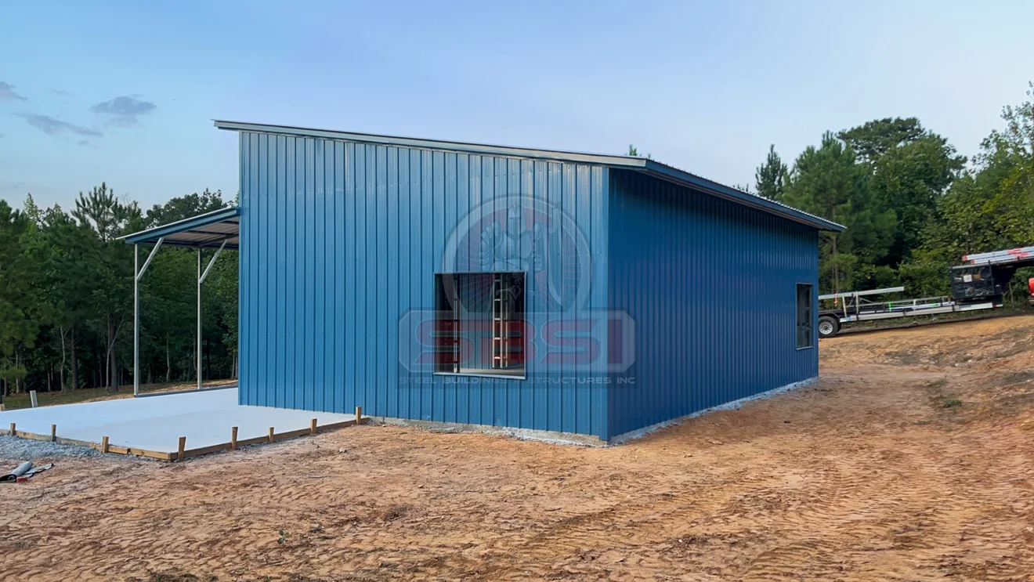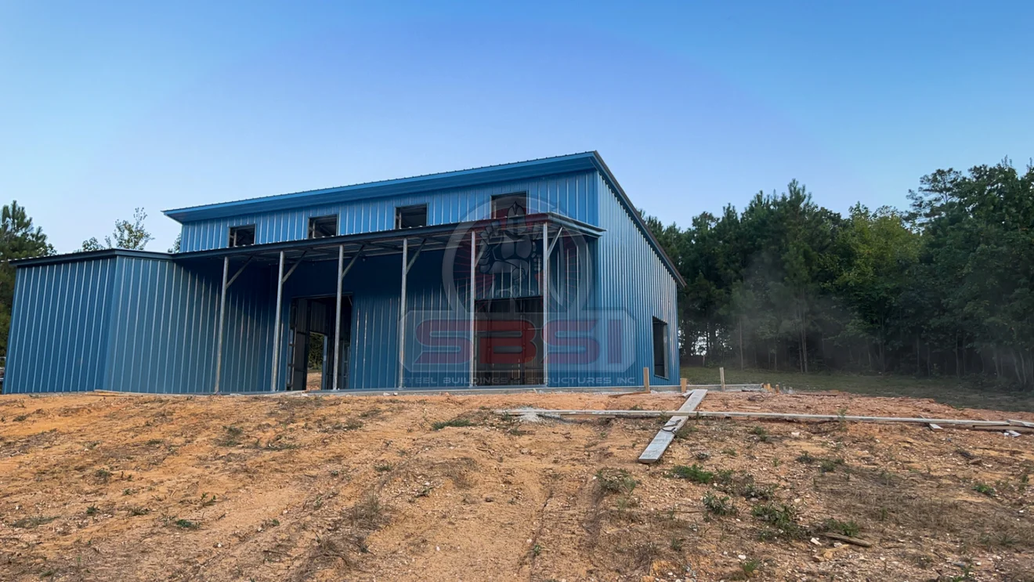Summary
-
Width 24' Length 40' Height 15'
-
Capacity 5 Car
-
Roof Type Vertical
-
Price Call for Pricing
-
SKU Number 244015VE-CS
More Details
-
Frame Guage 29
-
Metal Color (Roof, Trim, Wall) King Blue more colors
-
Sheet Metal Gauge 29
-
Walls 6
-
Walk in Door Frame-outs 2 (36'x80')
-
Custom Garage Doors Frame-outs 2 (various sizes)
-
Custom Window Frame-outs 9 (various sizes)
This ultra-custom King Blue metal building is truly one of a kind. Built as the shell of a barndominium, with transom window lights and porch overlooking the mountain view this build is technically a combination of two Lean-To's with added storage. Installed on a concrete base, this build features ladder legs and vertical roof for increased stability. After SBSI fabricated and installed this custom metal building, homeowners built out the inside with walls, fixtures, and finishes.
Pre-engineered Metal Building Layout
Two walk-in door frame-outs are featured on the front face, with 3 window frame-outs in 2 custom sizes. Along the porch wall, 2 more custom garage-door-like openings in different custom sizes flank the porch ends. Above the porch roof line, 4 square transom windows distribute natural light throughout the interior. The back and side walls have 1 custom window frame-out each, leaving mostly uncut walls for interior design and space flexibility.
What is a Custom Lean-To Combo?
This particular project is a special build that can't be recreated exactly in most online 3D designer/configurator tools. The benefit of choosing a partner like SBSI: as a manufacturer we can be more creative in our building and install solutions. In the metal building industry, a lean-to (or loafing shed) refers to a typically small building that has 1 roof line and 3 walls. Lean-to buildings can be used as carports or home garages. This project doesn't look like it, but it is actually a combination of 2 large lean-tos. One slightly smaller than the other, and sandwiched on the together on the tallest sides.
At SBSI, we take pride in the barriers we break and quality product we produce. This project showcases our ability to think outside the box and deliver a strong, durable, custom solution for a home owners need. Get started on yours today!

Design & build your next custom metal building
Design, estimate, build and install a Garage, Carport, Barn, Shed or Custom Metal Building with the professionals at Steel Buildings & Structures.
Start Building
