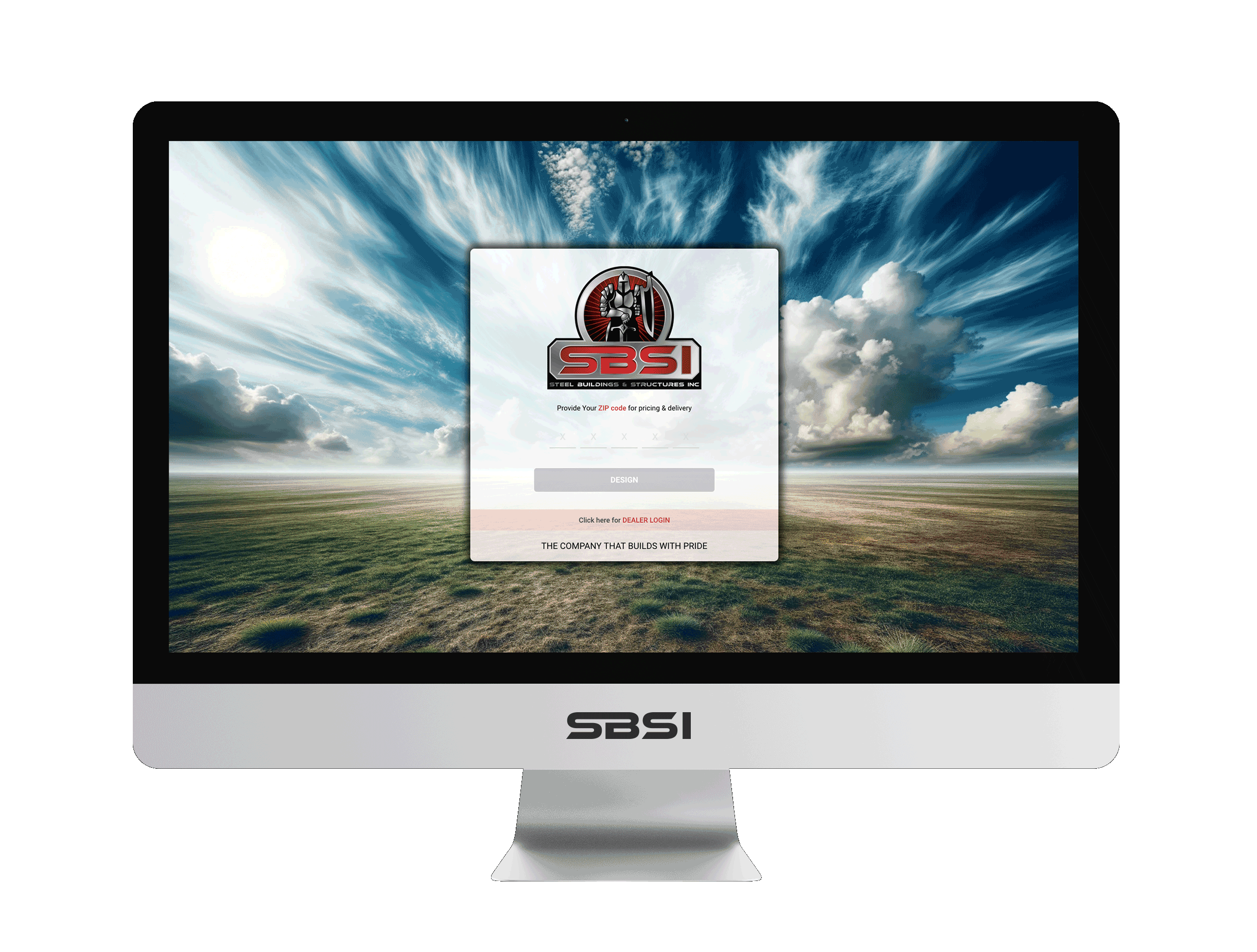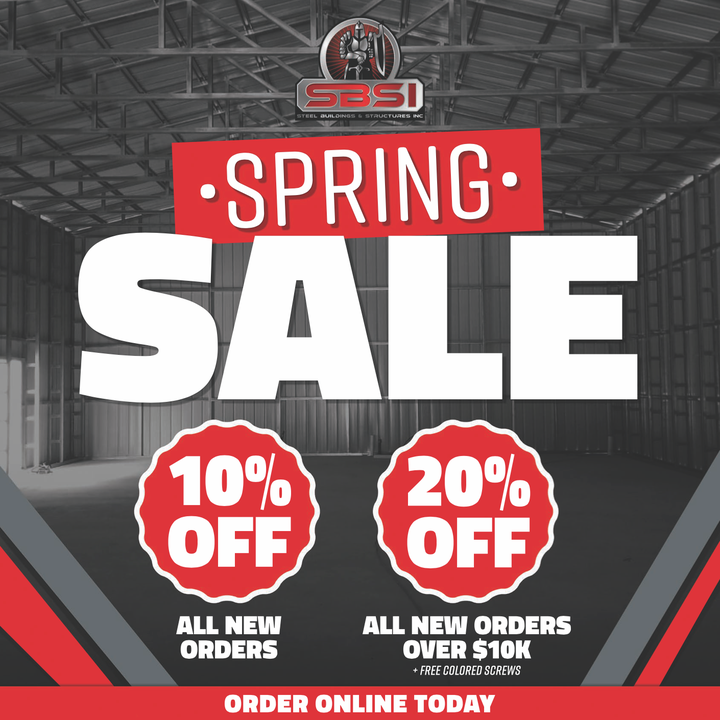Metal Carports

Design & build your next custom metal building
Design, estimate, build and install a Garage, Carport, Barn, Shed or Custom Metal Building with the professionals at Steel Buildings & Structures.
Start BuildingMetal Carports from Steel Buildings & Structures Inc.
Metal carports protect cars, trucks, motorcycles, boats, RVs, and agricultural equipment from inclement weather and sun damage. We design and build metal carports up to 60’ wide and can be as long as you require. Choose from among…
- Single and multiple vehicle steel carport designs.
- 12-gauge and 14-gauge steel structural tubing.
- 29-gauge metal sheeting.
- Open, fully-closed, and partially-closed side walls.
- Metal Carports with regular ends, gabled ends and extended gables.
- Regular, boxed eave, and vertical roof styles.
- A wide range of colors.
Benefits of the Steel Buildings and Structures, Inc. Approach to Metal Carport Sales and Service
When you buy a metal building from SBSI, you get:
- Certified Engineered Drawings – For all standard sizes and styles you can request the engineered drawings in case you require it for your town/county inspection.
- Quicker Delivery – At Steel Buildings and Structures, Inc. we do everything possible to streamline all stages of the design, transit, and installation process to deliver your metal carport within the stipulated time frame.
- Free Installation– Employing a full team of highly qualified installation experts, Steel Buildings and Structures, Inc. delivers and installs every carport sold at absolutely no cost to the consumer.
- Post Installation Services – In addition to our well-built products and accomplished design & installation teams, we have some of the best customer service representatives in the industry. They can assist with any issues you may encounter after the installation process is complete.
Choose a Protective Roof to Meet Your Exact Needs
The key to protecting your valuable belongings lies in choosing the right roof for your Steel Buildings and Structures, Inc. metal carport. Metal carports come with three general roof types:
- Regular Style Roof: Features a Radius Bend Frame Design with the roofing panels installed horizontally. The corrugated ridges in the panel run from front to back or end to end of the unit. Our Regular Style Roof design is the most economical unit that we offer since it does not have the hat channel, the ridge cap, the eave side trim, and the welded transition from the roof bow/truss to the leg a period.
- Boxed Eave Style: Features an A-Frame Design which can in many situations replicate the look of your home. The roof panels on the Boxed Eave Style are installed horizontally, which means the panel’s ridges run from front to back or end to end. The Boxed Eave Style is more cost effective since it does not have the ridge cap or hat channel which are included in the Vertical Style Roof. In addition the roof bow/truss has a welded transition via a steel pin into the leg post. To finish off the Boxed Eave Style’s appearance, we install Boxed Eave trim underneath the eaves sides of the roof bow/truss.
- Vertical Roof Style: Features an A-Frame Design with the panels installed vertically. The great thing about the Vertical Roof Style design is that the roofing panels are installed Vertically from the ridge cap down, which allows rain, snow, ice, dirt and debris to slide off the unit with ease. Steel Panels on homes and business applications are always oriented this way. Like with the Boxed Eave Roof Style the roof bow/truss has a welded transition via a steel pin on to the legs of the unit. A Vertical Style Unit also has Vertical Roof trim on the side and trim on each to provide a finished appearance as well as a hat channel to support the vertical panels and it adds rigidity to the structure.
Customizing a steel structure to fit your needs
One of the best things about our metal carports is their extreme versatility. Do you have multiple vehicles and significant storage needs? Consider the benefits of a triple wide carport. Do you need to store a large truck or heavy construction equipment? Steel Buildings and Structures, Inc. can build metal carports with a leg height as high as 20 feet.
To begin the design process and simultaneously receive an estimate on the metal carport of your dreams, use the Steel Buildings and Structures, Inc. Custom Building Price Estimator.
Installation and Pre-Installation Procedures
On your metal carport delivery day, the Steel Buildings and Structures, Inc. installation team will arrive with all the tools necessary to build your building on the level site. The team will secure base rails and preassemble the frame on the ground to exact customer specifications. Installers will then secure the frame to the base rail foundation, ensuring that the entire structure is square and plumb before they complete the installation process.
All building permitting and foundation construction must be completed before the delivery date. For more information about local construction procedures and zoning regulations, contact your local government office. Rules and regulations will vary significantly from location to location.
The Many Benefits and Applications of Metal Carports
Our metal carports are great for protecting vehicles from sun, rain, snow, sleet, and hail, but this is only the tip of the iceberg. The uses of our carports are as varied and unique as our clients. Here the just a few of the ways that a Steel Buildings and Structures, Inc. metal carport can protect your belongings and improve your life. Think about…
- Adding a storage unit to convert your regular carport into a utility storage building.
- Developing an outdoor children’s space in the sheltered playground equipment or and outdoor family area with picnic tables and chairs.
- Creating an outdoor workshop or an auto repair area that allows you to work in comfort and ease.
Whether you want to get to work outside or are simply looking for a place to string green beans on a rainy afternoon, our carport can protect your family as well as your car.
Get More Information
To discover exactly what we can do for you, contact us today at 877-272-8276 . We can answer your questions, help you begin the design process, quote you an estimate, and get you in touch with a dealer near you.










